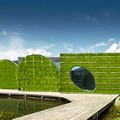Zdeněk Fránek: Mental Relief
House of Art, nám. Přemysla Otakara II. 38, České Budějovice
June 20, 2019 - August 25, 2019
|
Zdeněk Fránek: Mental ReliefHouse of Art, nám. Přemysla Otakara II. 38, České BudějoviceJune 20, 2019 - August 25, 2019
dumumenicb.cz/en/vystava/zdenek-franek-architects-en/ Curator: Michal Škoda This summer, the House of Arts will be given over to the work of architect Zdeněk Fránek, an untiring experimenter and daring seeker of ever more creative approaches to architecture. Fránek has created a diverse range of designs for several dozen inventive and original buildings, many of which have been realized. In recent years, public attention was focused in particular on his Sky Walk in Dolní Morava (2015) and on the “affair” surrounding the residential building nicknamed “the marshmallow,” which was intended for a parcel near the Monastery of St. Agnes in Prague. Also worth mentioning, however, are the LIKO-NOE laboratory in Slavkov – a wooden structure built on water with an unusual façade consisting of vertical gardens – smaller buildings such as the Church of Brethren prayer halls built in 2010 in Černošice and Litomyšl, various single-family homes, and a gallery of contemporary art in Beijing (2012) with a dominant concave façade featuring a circular opening. After earning his degree in architecture from Brno University of Technology in 1985, architect and teacher Zdeněk Fránek (1961) worked for the Department of the Municipal Architect in the city of Blansko. He founded his own studio, Fránek Architects, in 1989. Fránek is currently active in design and publishing activities at home and abroad and is also the municipal architect of the town of Boskovice. He has taught at Brno University of Technology’s Faculty of Architecture (external lecturer), at the Technical University of Ostrava, at ARCHIP Praha, and at the Technical University of Liberec. In 2008, he defended his habilitation thesis at the Academy of Fine Arts in Prague, in 2011 he earned the title of professor from the Academy of Arts, Architecture and Design, and in 2018 he was made dean of the Faculty of Arts and Architecture at the Technical University of Liberec. Fránek has shown his work at numerous exhibitions, including The Bowels of Architecture at the Brno House of Arts in 2011–2012, an exhibition at the CCC Art Gallery in Beijing in 2012, and many different solo exhibitions in Prague, Litomyšl, Boskovice, Zlín, Ghent, Utrecht, Hildesheim, and Vienna, among other places. He has lectured at many universities in the Czech Republic and abroad, including in Ghent, Utrecht, Hildesheim, New Delhi, Beijing, and Santiago de Chile. In Fránek’s view, the central theme of his work is the creation of spaces with the potential to produce a profound emotional experience. Since the beginning of his career, his interest has been focused on the building’s plasticity, on creating a kind of a parallel nature. Especially important is the experience of the interior space; the exterior is created essentially as a hull. On this important element of his work, he says: “I create the space from within. I imagine that I am walking through it. Just as a potter creates his work from the outside and gives it form, I do it the same way from the inside. In fact, in the past I created buildings by spinning them on a potter’s wheel. I build a house in my mind around myself and imagine I am walking through its space. I think about what kind of idea to give it, and only then do I begin drafting. So I first have the house in my mind and then I start to give it form.” Zdeněk Fránek seeks his own forms, experimenting with morphology and technology. He feels an affinity for a sculptural view of architecture, and also places great importance on working with light and how it changes in the interior over time. The 1990s were characterized primarily by experimentation with arches, which he used for instance in a single-family home in Hodonín. We also find an expressively arching space in the multi-purpose hall constructed in the courtyard of the chateau in Velké Opatovice, whose monumental space recalls the atmosphere of medieval churches. Elsewhere, we encounter organic shapes or also the austerity and brutalist use of exposed concrete – two very different approaches and viewpoints that, in Fránek’s hands, are a confirmation of his above-mentioned experimentation, though always with a distinctive style and approach to space that produce a unique atmosphere, with carefully thought-out details, a sensitive articulation of space, and an emphasis on the right materials. The exhibition MENTAL RELIEF, which has been designed specifically for this occasion, works with several of Fránek’s more recent works. It is a study of the possibilities of depicting the traditional relief as a classic sculptural form in architecture, and expands the range of possible ways of looking at it. On the one hand, it works with classic relief, here used to depict the architectural model and intuitively selected cross-sections of a building’s structure. On the other hand, it is like a mental stenographer imprinting personal and intimate messages on a fixed matrix, with the building’s structure acting as a sensor recording a particular. House of Arts of the city of České Budějovice — Gallery of Contemporary Art and Architecture |


